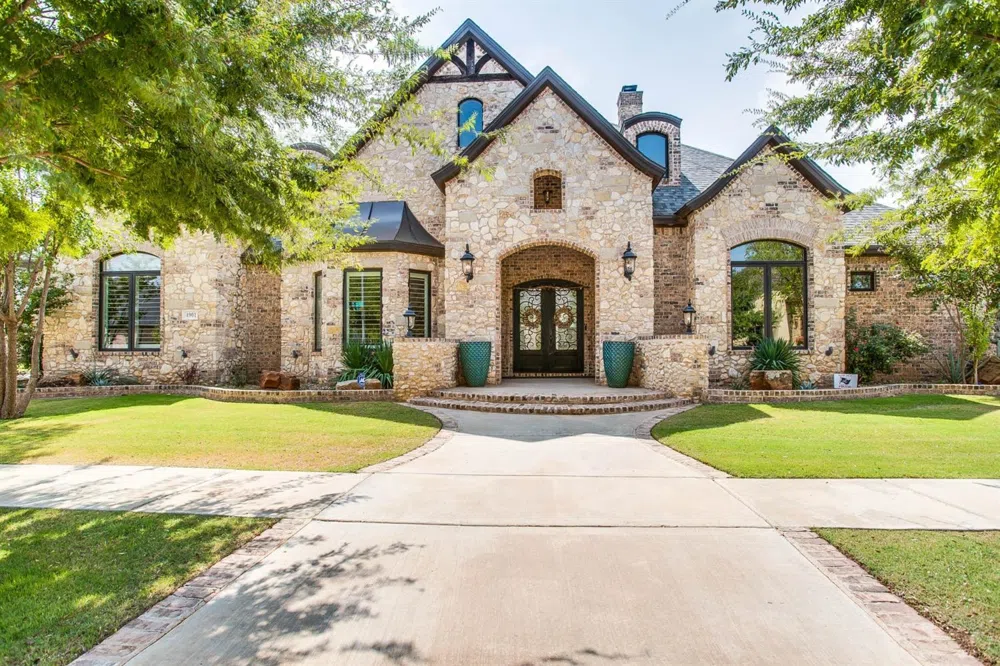Immaculate home in the prestigious Oakmont Estates This beautiful 5 bed, 4 1/2 bath, 3 car garage has so much to offer. Amazing curb appeal, open concept, high end hard wood floors, chef's kitchen with a 48in wolf gas cooktop, pot filler, 2 dishwashers, built in microwave, double oven, and huge island. Amazing main suite featuring clawfoot tub, custom shower design, outstanding functional closet layout with a laundry room built into the closet. The office features custom built-in full size cabinets for tons of storage. Upstairs, currently a playroom, but is used as a bedroom with a queen size Murphy bed and beautiful built in cabinets. Outside features an enormous covered porch that features an outdoor kitchen, island, fireplace, skylight, wood ceiling, pool, hot-tub, flower pots with built in drips and landscaping. 3rd car garage was used as a shop with it's own heating/cooling but can easily be used as a standard 3rd car if desired. So many more features! Come see this home today!




